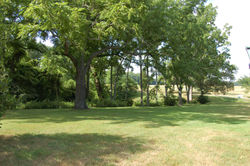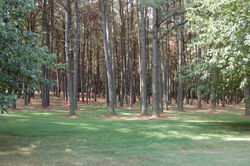
CARMICHAEL FARM
154 & 550 Carmichael Farm Road | Queenstown, MD 21658
8 Beds | 6.5 Baths | 13,360 sq ft | 310.61 ac
Sold for $5,000,000
RESOURCES
CONSERVATION RESERVE PROGRAM DOCUMENTS
CARMICHAEL FARM
A Wye River Gem on 300 Acres
On the Wye River North of Easton, Carmichael House is a two and one half story brick manor with Italianate details on over 300 acres of waterfront farmland with numerous dependencies, including the independent guest wing, pool house, farm manager’s house, caretaker’s cottage, barns, workshops, kennels, field house, boathouse, two docks (10’ +/- at mean low tide) and a waterside mill-shop. The property is a haven for wildlife with waterfowl impoundments, mature woodland, and extensive water-frontage. Carmichael Farm has been impeccably maintained and updated over the years. Offered as two parcels of record.
Carmichael Farm is approximately 30 minutes from Annapolis and a little over an hour from Washington and Baltimore. Fifteen minutes to the south is Easton with new plans for extended runways. The property has frontage on Carmichael Road and a private, tree-lined driveway. Within close proximity are Hunter’s Oak Golf Course, Pintail Point Sporting Preserve, Wye Island State Park, and the renowned Aspen Institute. The location of Carmichael Farm lends itself to an ideal, country retreat, while offering close enough proximity to allow for a daily commute to several metropolitan regions.
Additional housing within the immediate vicinity of the manor is found in the spacious pool house. Here, a large screened porch opens to two bedrooms with baths en-suite along with a studio kitchen and living area. Combined, the manor, guest wing, and pool house offer eight bedrooms with separate baths.
The grounds of Carmichael Farm offer a host of habitat for wildlife. The outdoors enthusiast will appreciate the management program for mourning dove and the extensive acreage that has been enrolled in a Conservation Reserve Program. The stewardship and management of this property for wildlife is evident through the abundance of upland game species and wintering waterfowl populations.
Throughout the property are trails and pathways for ease of access. Toward the water’s edge is a screened pavilion and brick terrace for entertaining. The dock, with an approximately 200-foot-long T at the end, has 10 feet of water +/- at mean low tide and can accommodate a number of vessels.
Additional housing includes the farm manager’s cottage with three bedrooms, full bath, kitchen/living room, screened porch, and full basement; the field house with three bedrooms, full bath, kitchen and living room and the river house with two bedrooms, two baths, living room, dining room, kitchen, and large porch. The compound for accessory housing totals 8 bedrooms for support staff or additional guest accommodations.

PROPERTY HIGHLIGHTS
Take a look at what makes this stunning home so unique


LOCATION
Located on the Wye River, in Queenstown, Maryland sits the stunning, well-known Carmichael Farm. The property is approximately 30 minutes from Annapolis and a little over an hour from Washington D.C. and Baltimore, Maryland. Fifteen minutes to the south is Easton with new plans for extended runways. The property has frontage on Carmichael Road and a private, tree lined driveway. Within close proximity are Hunter’s Oak Golf Course, Pintail Point Sporting Preserve, Wye Island State Park and the renowned Aspen Institute. The location of Carmichael Farm lends itself to an ideal, country retreat, while offering close enough proximity to allow for a daily commute to several metropolitan regions.
DESIGN
Upon entering Carmichael House, beautiful heart pine flooring and a brick vestibule set the mood. The original structure, dating to the last quarter of the 18th century, was incorporated into this brick manor in the mid 19th century.
A story and a half, two room dwelling with center chimney - became an eleven room two and a half story manor. The foyer, with elevator servicing the house from basement to attic, opens to the formal dining room, media room, and library. Second story accommodations include two master bedrooms, two baths and changing room/sewing room. The attic has been finished for climate controlled storage and exercise facility. Through the library and the adjacent media room, a Florida room adjoins the manor house with the guest wing.


LODGING
The Carmichael Farm offers five additional options for lodging to include a guest wing adjoined to the main house with three guest suites, a full service kitchen with living and dining, a utility room and separate foyer/entry hall; a newly renovated pool house with large screened porch, two bedrooms with baths en-suite, along with a studio kitchen and living area; the farm manager's cottage, with three bedrooms, full bath, kitchen/living room, screened porch and full basement; the field house with three bedrooms, full bath, kitchen and living room; and the river house with two bedrooms, two baths, living room, dining room, kitchen, and large porch. On-site administrative offices are available through the manager’s office.
PROPERTY FEATURES
The grounds of Carmichael Farm offer a host of habitat for wildlife. The outdoors enthusiast will appreciate the management program for mourning dove and the extensive acreage that has been enrolled in a Conservation Reserve Program. The stewardship and management of this property for wildlife is evident through the abundance of upland game species and wintering waterfowl populations. Throughout the property are trails and pathways for ease of access. Toward the waters edge is a screened pavilion and brick terrace for entertaining. The dock, with an approximately 200 foot long T at the end, has 10 feet of water +/- at mean low tide and can accommodate a number of vessels.
GALLERY
 |  |  |  |  |
|---|---|---|---|---|
 |  |  |  |  |
 |  |  |  |  |
 |  |  |  |  |
 |  |  |  |  |
 |  |  |  |  |
 |  |  |  |  |
 |  |  |  |  |
 |
